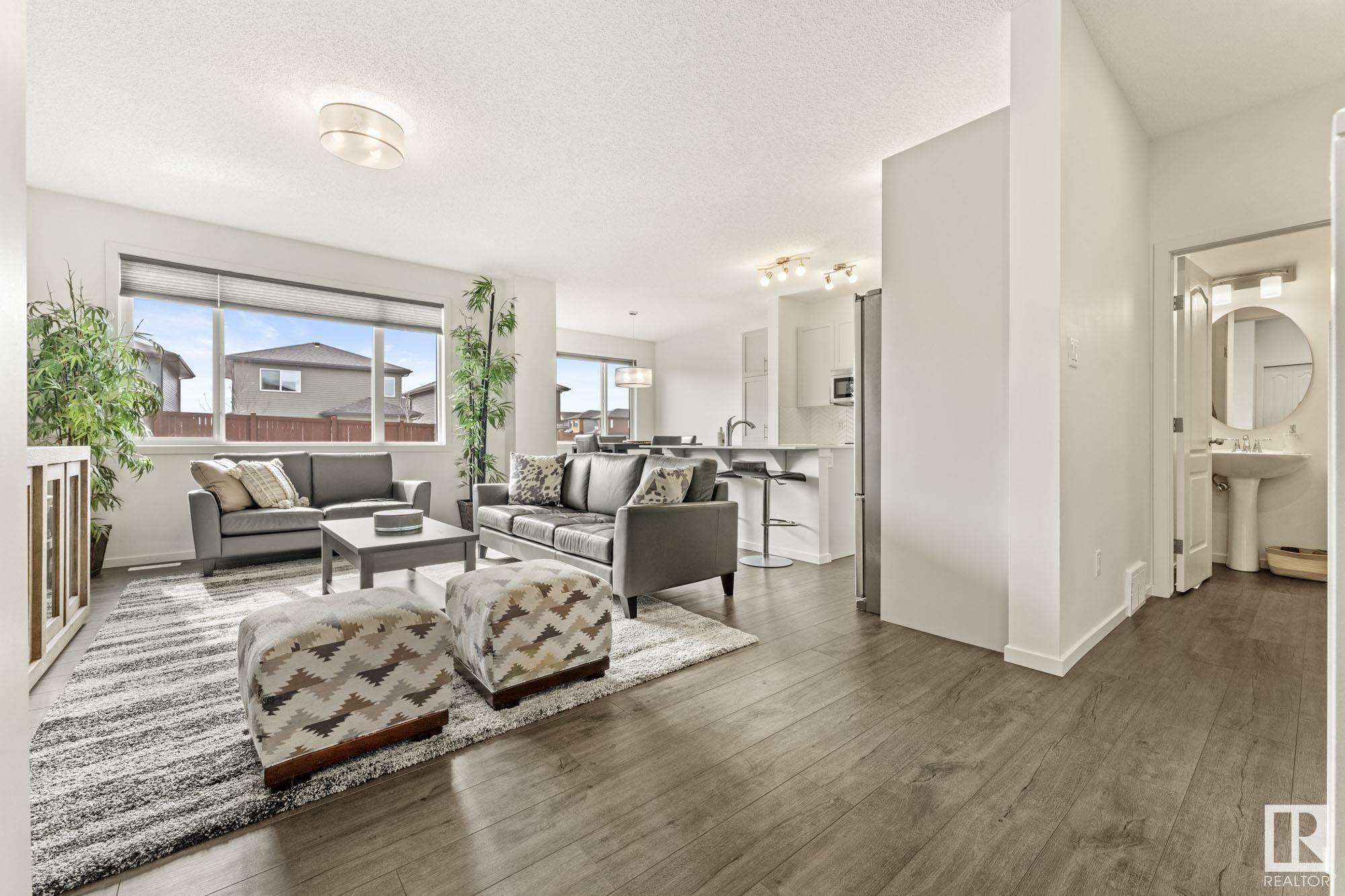


6 Treble Landing Spruce Grove, AB T7X 0Z4
E4427355
Single-Family Home
2021
2 Storey
Parkland County
Listed By
REALTORS® Association of Edmonton
Dernière vérification Apr 3 2025 à 9:12 PM MDT
- Salles de bains: 2
- Salle d’eau: 1
- Amenities: Dishwasher-Built-In
- Amenities: Dryer
- Amenities: Stove-Electric
- Amenities: Washer
- Amenities: Garage Opener
- Amenities: Microwave Hood Fan
- Amenities: Refrigerator
- Amenities: Air Conditioning-Central
- Amenities: Garage Heater
- Additional Rooms: Laundry Room
- Amenities: See Remarks
- Flat Site
- Level Land
- Landscaped
- Foundation: Concrete Perimeter
- Forced Air-1
- Natural Gas
- Unfinished
- Full
- Toit: Asphalt Shingles
- Elementary School: Prescott Learning Centre
- Middle School: Greystone Centennial
- High School: St. Thomas Aquinas
- Double Garage Attached
- Double Garage Attached
- 2
- 1,646 pi. ca.



Description